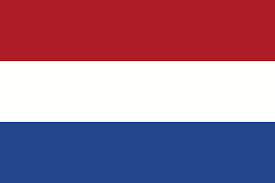Former Wife Of Bath, Upper Bridge Street, Wye, Ashford, Kent, TN25
For Sale - £850,000
Location
This property is located on the southern side of Upper Bridge Street just north of its junction with Church Street in the centre of the village. Wye has a population of approximately 2,000 inhabitants and is located some 4 miles north-east of Ashford and 8 miles south-west of Canterbury. This is a flourishing and picturesque village nestled at the foot of the North Downs, voted by the Sunday Times in 2013 to be the third best place to live in the UK! It benefits from convenient access via the A28 and has a mainline railway station which gets the benefit of HS-1, giving direct access to London St Pancras.
Ashford, one of Kent's designated growth centres, currently has a population of approximately 85,000 inhabitants and is set to grow substantially in the next 20 years. The town is centrally located within the county, benefitting from a fine communications network via the A20/M20 and five mainline railways. Ashford International Passenger station can give direct access to northern continental Europe via Eurostar and London is some 38 minutes distant via HS-1.
Description
This traditionally built building of solid brick construction under a Kent Peg Tile roof provides approximately 1,500 sq.ft. of accommodation on the ground floor in the main building, with some 800 sq.ft. on the first floor. To the rear is a single storey annexe of some 500 sq.ft. providing further accommodation. There is a courtyard to the rear providing car parking for approximately 11 cars along with a small terraced drinking/eating area. The ground floor provides reception/bar and a main dining area of over 600 sq.ft. The kitchen server preparation area and store totals nearly 600 sq.ft. and contains all the equipment required to run a first-class restaurant. The first floor provides three top class double bedrooms all with en-suite facilities, along with a communal lounge area and in addition there are ladies and gents WCs and a managers office. The annexe at the rear contains bedrooms 4, 5 and 6, all being en-suite and with rooms 5 and 6 having a shared kitchen/lounge between them. This is eminently suitable for family accommodation. There is a wine cellar in the basement along with a walk-in fridge/larder area.
The premises ceased trading as 'The Wife of Bath' which had been a renowned restaurant for over 50 years and has until recently been trading alternatively as a pizza restaurant. However the property is no longer open to the public and is awaiting its next owner to take it forwards. It has in the recent past been refurbished to an exceptionally high standard and there is very little work required to get this once magnificent restaurant back up and running in conjunction with some top quality boutique hotel accommodation.
At A Glance
- Circa 47 covers over 600 sq.ft. of dining area.
- Fully fitted Kitchens
- Six en-suite bedrooms
- Good car parking to the rear
- Suitable for other uses subject to planning
- Immediate Availability
Property Contact Details































